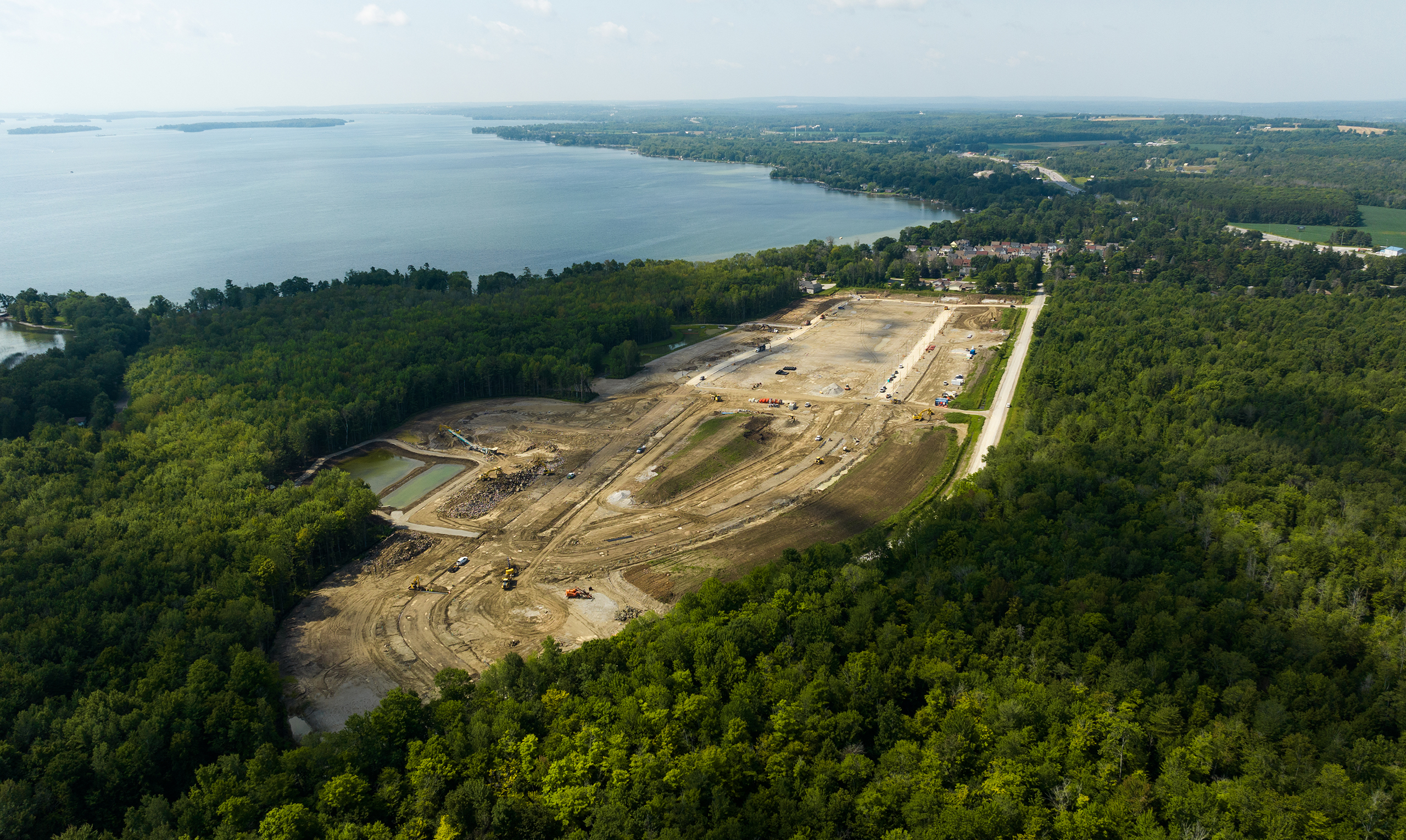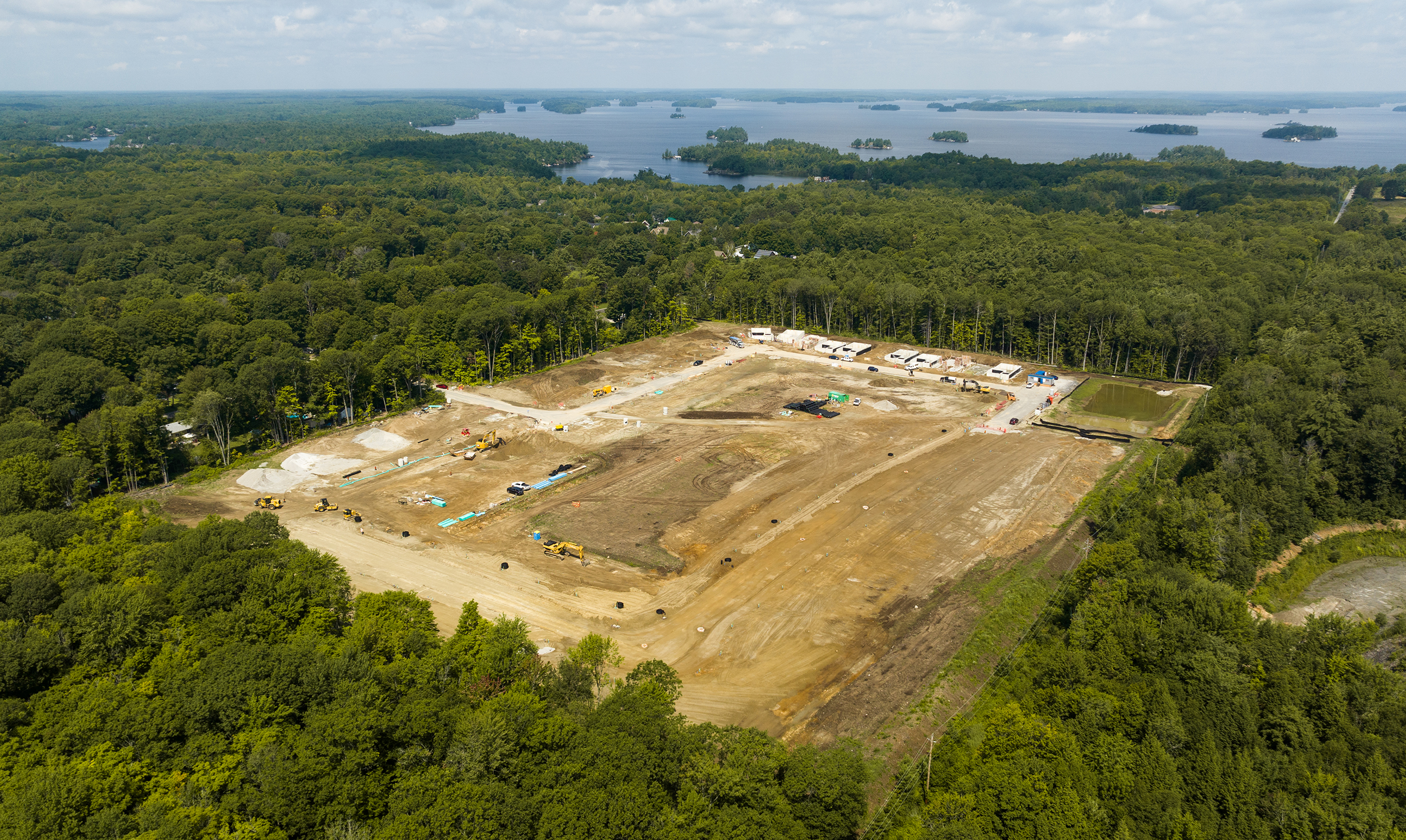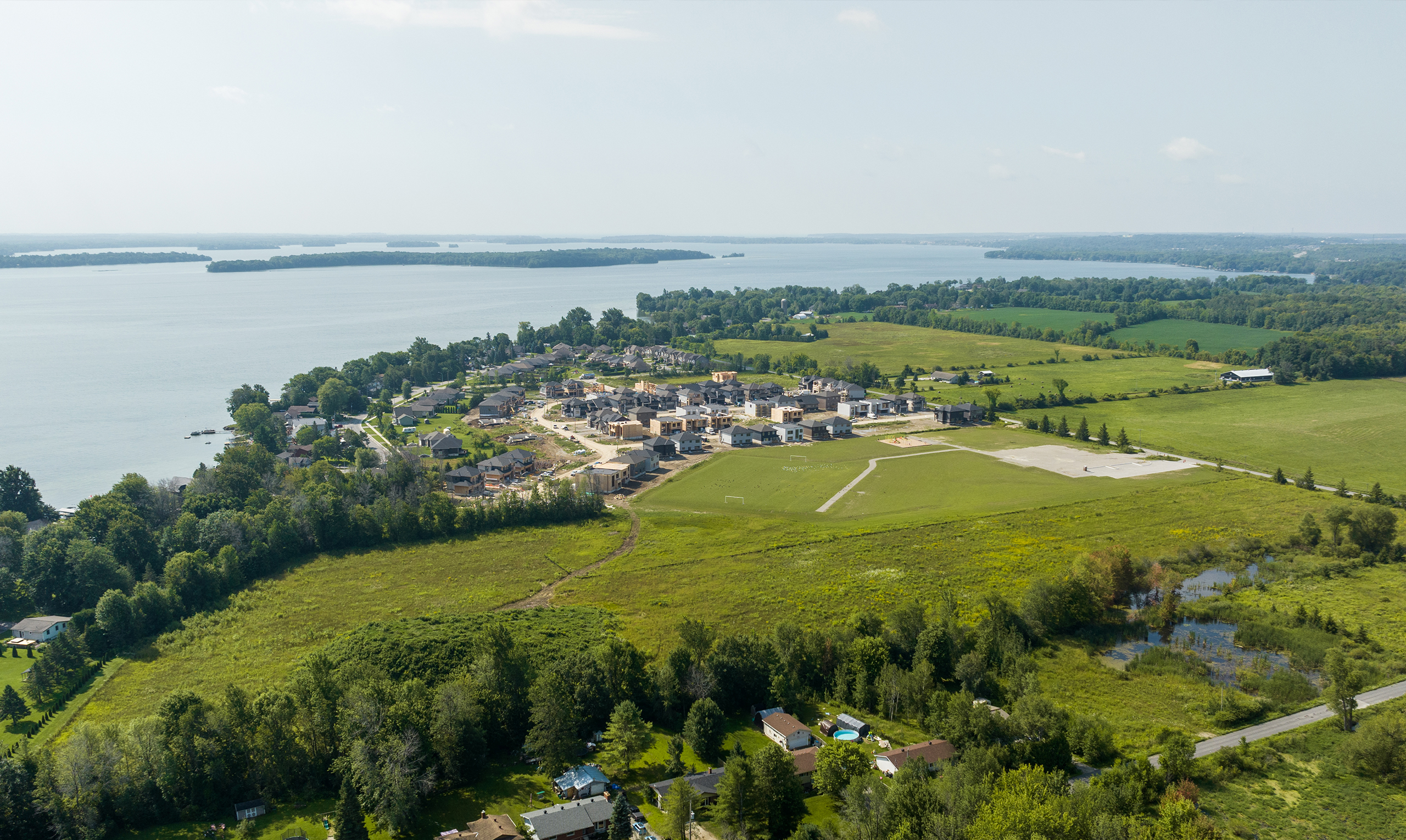Head Office:
416-386-0222
info@bosseini.com
Sales Office:
705-703-9252
info@bosseini.com
Find Us
1 Duncan Mill Rd
Toronto, ON, M3B 1Z2
Collaboration, work enquires or just say HelloSalam你好もしもし
Head Office
1 Duncan Mill Rd
Toronto, ON, M3B 1Z2
416-386-0222
info@bosseini.com
Sales Office
9361 Highway 11 N
Severn, ON, P0E 1N0
705-703-9252



