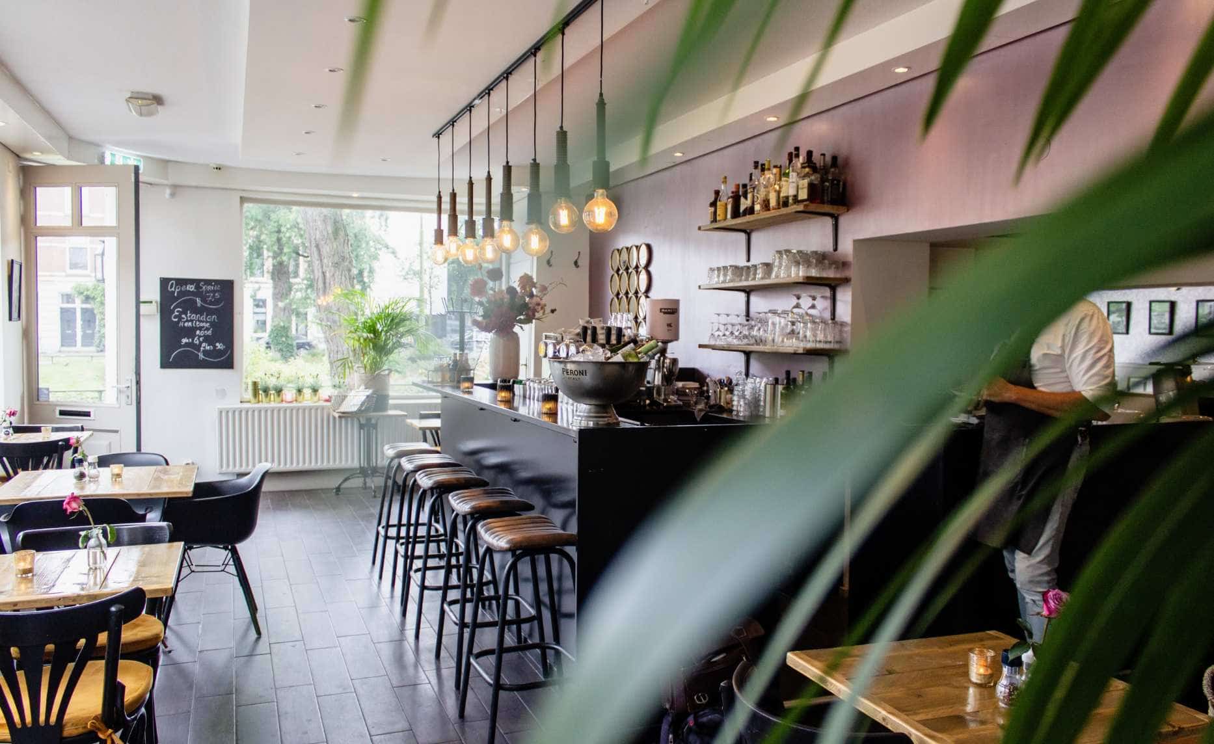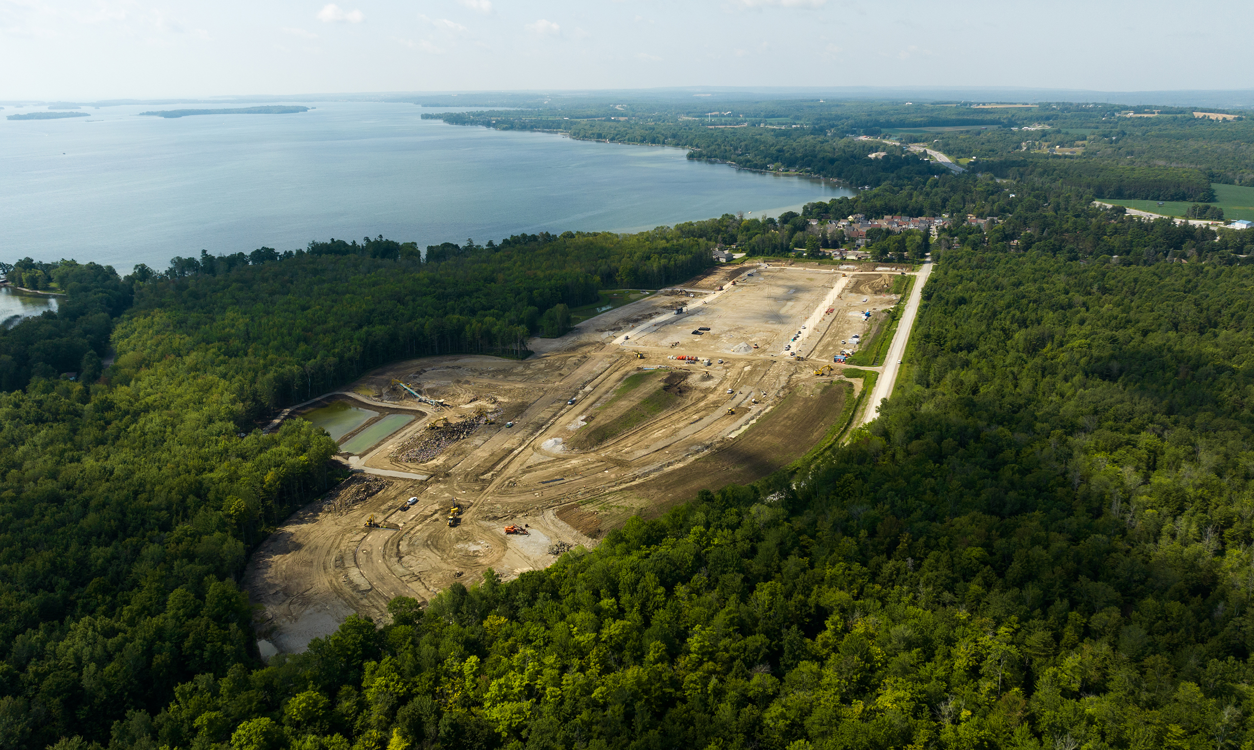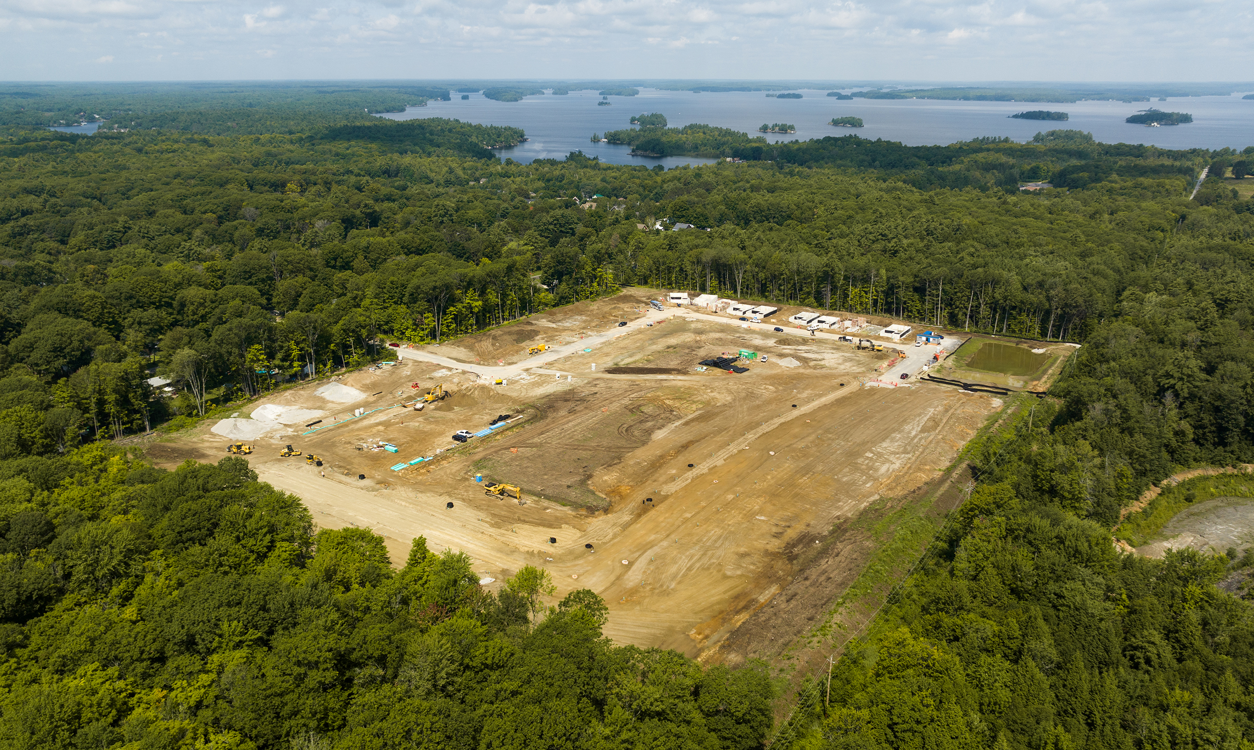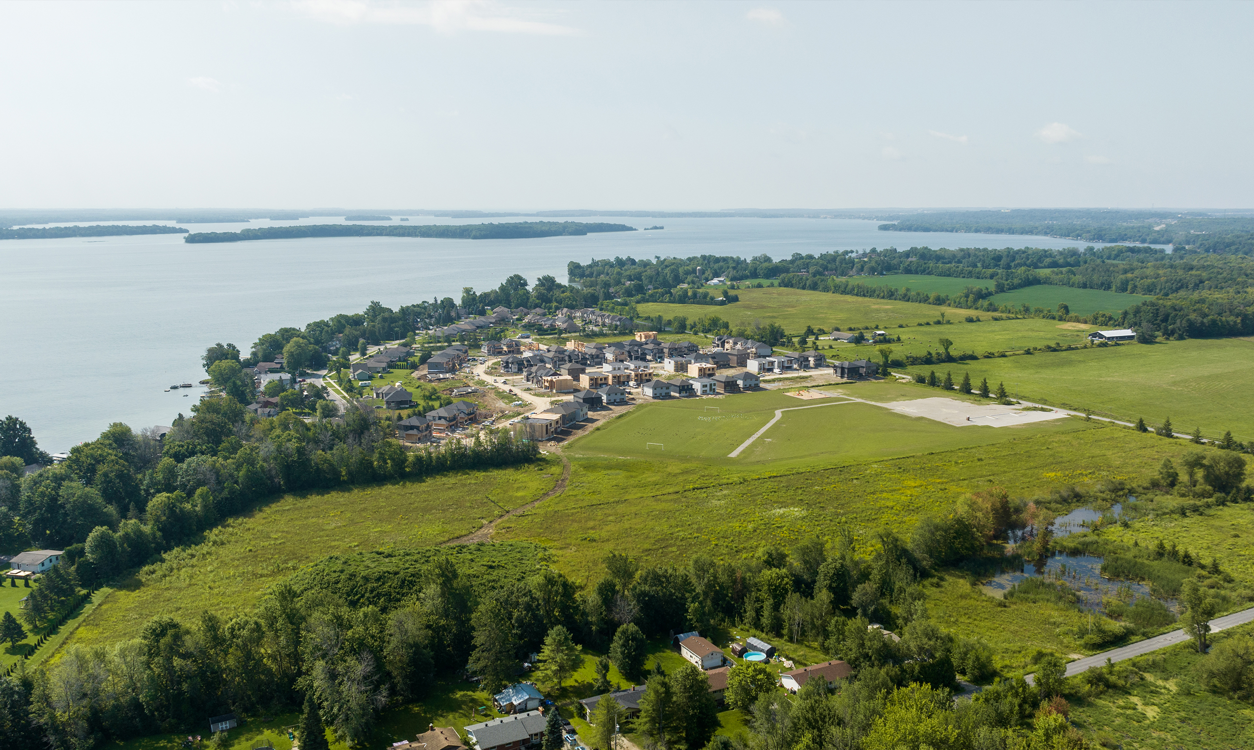
6200 Yonge St.
Project Brief
Since the 1980s, as the complexity of buildings began to increase, the field of architecture became multi-disciplinary with specializations.
Through a unique combination of engineering, construction and design disciplines and expertise, Concor delivers world class infrastructure solutions to customers and stakeholders across a broad range of industry sectors.
Client
LiquidThemes
Role
Concept Design
Planning
Drawing Sketch
Construction
Date
2022
Schematic Design
Since the 1980s, as the complexity of buildings began to increase, the field of architecture became multi-disciplinary with specializations for each project type, technological expertise.
Through a unique combination of engineering, construction and design disciplines and expertise, Concor delivers world class infrastructure solutions to customers and stakeholders across a broad range of industry sectors.



The Solution
It’s time to bring it all together. Nothing is more rewarding for me than making great work for clients with meaningful missions. Through a deep understanding of our audience’s makeup and motivations, we design digital experiences that connect with people.
We build and activate brands through cultural insight, strategic vision, and the power of emotion across every element of its expression
Concept Design
Our eCommerce design starts and ends with a best-in-class experience strategy that builds brands and drives transactions.
My job is to build your website so that it is functional and user friendly but at the same time attractive. My aim is to bring across your message and identity in the most creative way. It’s time to bring it all together. Nothing is more rewarding for me than making great work for clients with meaningful missions.
Testimonials
Such a solid theme. Well coded, organized and easy to set up and customize. Customer support has also been great when I have had questions. Online documentation is very comprehensive.
Such a solid theme. Well coded, organized and easy to set up and customize. Customer support has also been great when I have had questions. Online documentation is very comprehensive.
Such a solid theme. Well coded, organized and easy to set up and customize. Customer support has also been great when I have had questions. Online documentation is very comprehensive.
Share on



